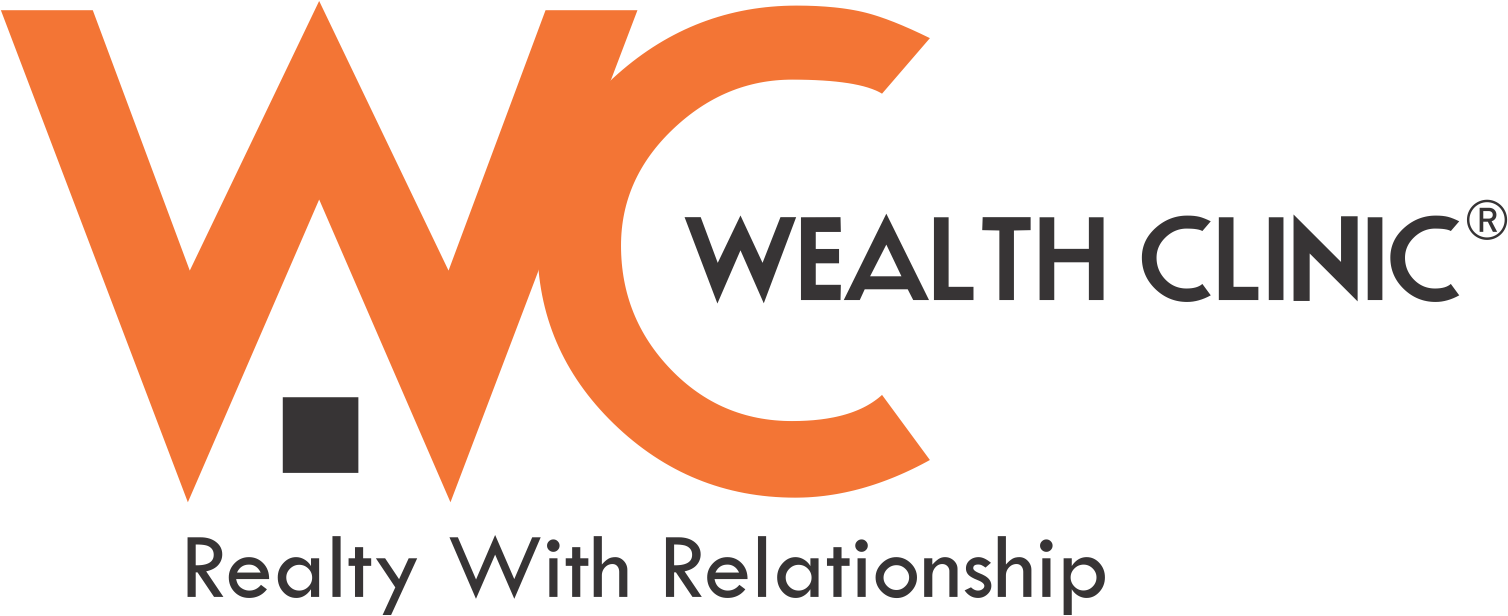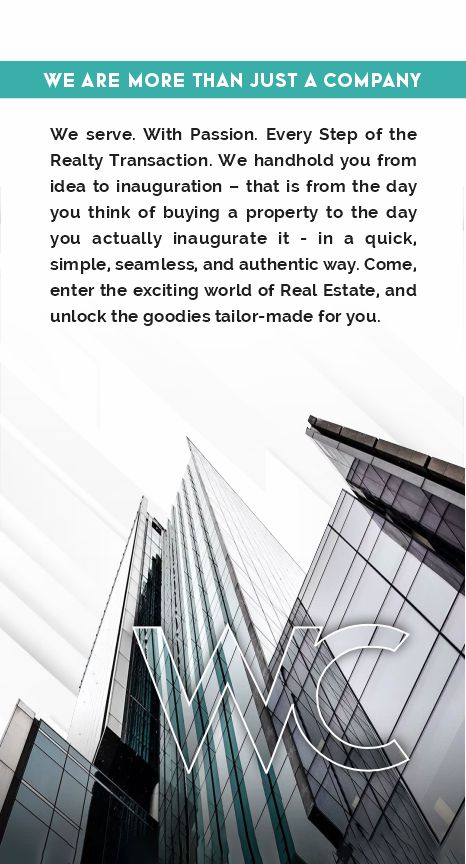
We are Wealth Clinic Team

RERA45216852231455
UPRERAPRJ16612
Migsun Vilaasa, a meticulously designed gated community is an oasis nurtured in nature, which is offering homes that are crafted to offer comfort, convenience, and peace of mind. Strategically located at Sector-ETAII, Greater Noida, near Pari Chowk this project is spread over an area of 5 acres of green land surrounded by the lush landscaped garden. The project is equipped with a grand clubhouse with modern amenities such as a swimming pool, kid’s pool, spa facility, yoga room, indoor and outdoor games facility, gym, ample parking space, and a 3-tier security system. The project also has its own retail stores so that the residents don’t need to travel long distances for their daily needs.
The project enjoys connectivity to renowned universities such as Amity University, Sharda University, and Galgotias via Noida-Greater Noida Expressway. This project is situated in one of the most developed and happening cities of Delhi-NCR with vast stretches of landscaped greenery. Offering seamless connectivity to nearby cities via Greater Noida Expressway, metro, along with proximity to newly sanctioned Jewar Airport, international stadiums, the F1 racing circuit makes it a great choice for living and investment purposes.
| Key Amenities | Key Features | |
|---|---|---|
| Safety |
|
|
| World Class Amenities |
|
|
| Doors / Windows | External doors and windows made of UPVC/Powder Coated Aluminium |
|
| Kitchen | Granite Top on working platform |
|
| Electricals | Copper wiring in concealed PVC conduits |
|
| Flooring | Laminated wooden flooring in Master bedroom |

Migsun Group (formerly Mahaluxmi Group) was founded in the year 1999, since its inception it has set and achieved new benchmarks of architectural excellence and commitment in the contemporary Indian market. The Group is into both Residential and commercial projects and have given many projects at various places. The Group has completed its eleven years in the business and has diversified its potential into various sectors like Real Estate, Hospitality (Hotel Industry), Education, FMCG and Steel industry in these years
What are the Salient Features of Migsun Vilaasa?
Absolutely! Here are some special features that will make you go WOW!
1. Clubhouse Spread in 15000 Sqft
2. Close to Jaitpur Metro Station
3. Easy connectivity to N
How far has the construction of Migsun Vilaasa reached?
You should know that we only list projects from trusted top rated developers. This ensures peace of mind for buyers like you. The construction stage of Migsun Vilaasa is presently Mid Stag
What kind of amenities does Migsun Vilaasa come loaded with? Give me a few important ones please.
Awesome amenities are around to ensure you and your family fall in love with your home every day! Some important ones are;
1. Gymnasium
2. Swimming Pool
3. Kids' Pool
Where is Migsun Vilaasa located?
Migsun Vilaasa is very conveniently located in Greater Noida West, GN Sector ETA II, Greater Noida It is a trending location connected by the following major road(s);
1. Noida Great
Okay, I want to buy a home here. What are the documents I need to provide to complete the sale?
The list of documents required to confirm your booking is below;
1. Residence / Address proof (Aadhar Card Copy)
2. Identity proof
3. PAN card copy
4. Passport
This advertisement is for marketing purposes only and should neither be relied upon when making a decision to purchase nor as a legal document. The photo-graphic and artistic impressions contained in this advertisement are for illustrative purposes only. Statistics quoted in this advertisement are not guaranteed by the developer as they are tentative and subject to changes at the sole discretion of the Developer. Purchasers should make their own enquiries and where applicable obtain appropriate professional advice as to their particular circumstances. *T&C apply | #1 Sq. Mtr. - 10.764 Sq. Ft.